Harmony - Apartment Living in Arlington, TX
About
Office Hours
Monday through Friday: 8:30 AM to 5:30 PM. Saturday: 10:00 AM to 5:00 PM. Sunday: Closed.
Welcome home to Harmony in Arlington, Texas! Just minutes from Interstates 20 and 30, you have easy access to AT&T Stadium or the Grand Prairie Outlets from our beautiful apartment community.
We have two resort-style pools for your enjoyment and three spacious grilling areas for a day of fun! Stop by today and discover Harmony apartments in Arlington, TX.
Our delightful one and two bedroom apartments for rent feature beautiful view, vaulted ceilings, pantry, walk-in closets and designer touches including two-tone paint, brush nickle hardware, LED lighting, and ceiling fans. Plus, our faux wood flooring makes clean up a breeze! Schedule a tour or our pet-friendly apartment community in east Arlington, TX!
Ask about our Upcoming Community Events!
Floor Plans
1 Bedroom Floor Plan
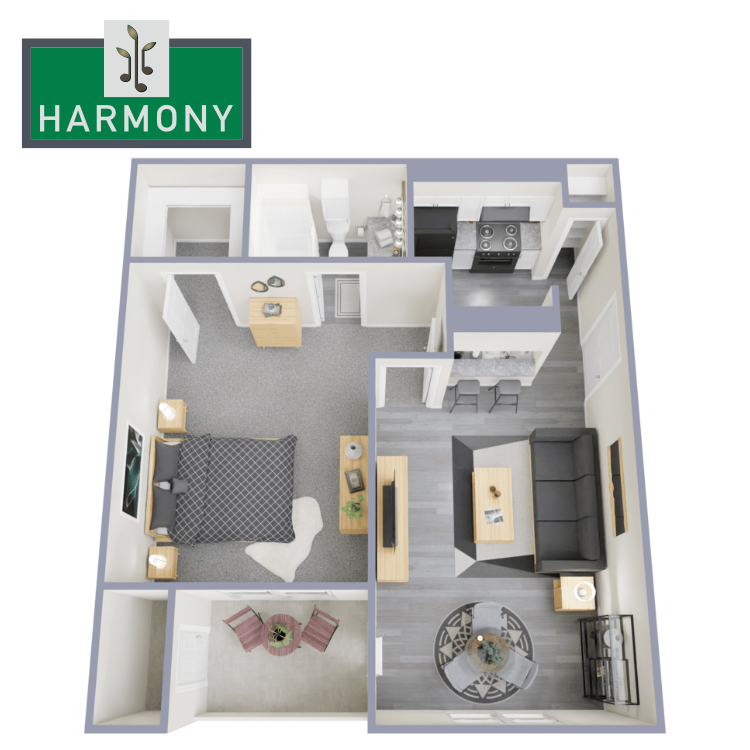
A1
Details
- Beds: 1 Bedroom
- Baths: 1
- Square Feet: 518
- Rent: $980-$1015
- Deposit: Call for details.
Floor Plan Amenities
- Wood Burning Fireplace
- Balcony or Patio
- Walk-in Closets
- Beautiful Views
- Washer and Dryer Provided *
- Extra Storage
- Faux Wood Floors
- Pantry
- Vaulted Ceilings
* In Select Apartment Homes
Floor Plan Photos
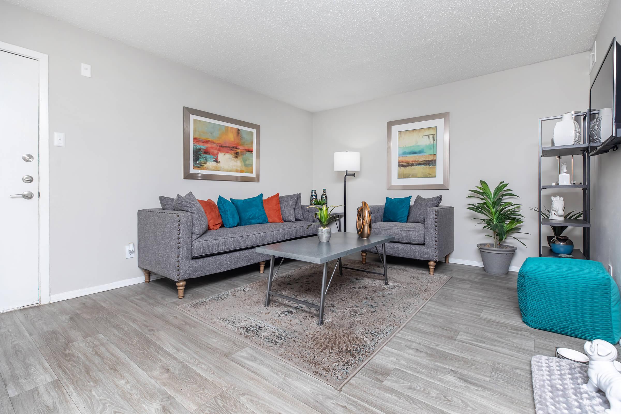
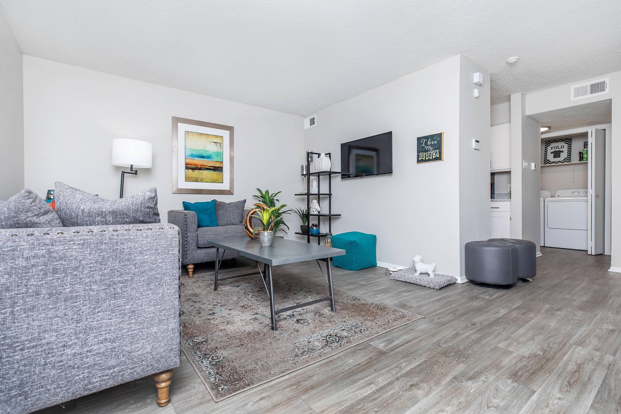
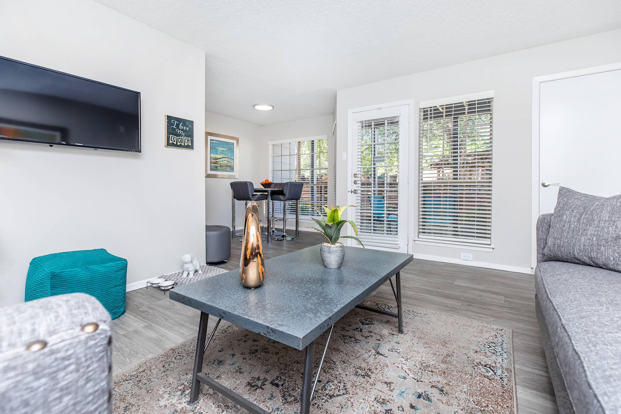
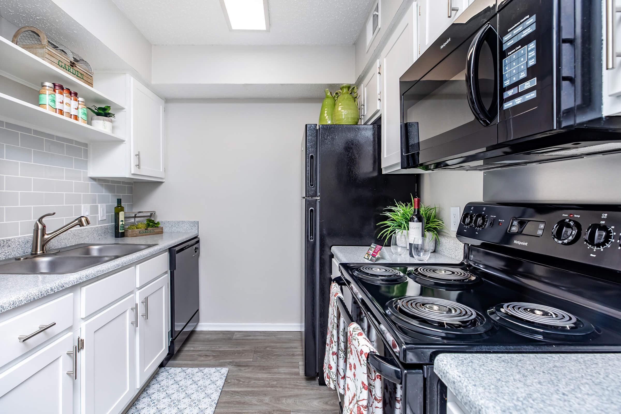
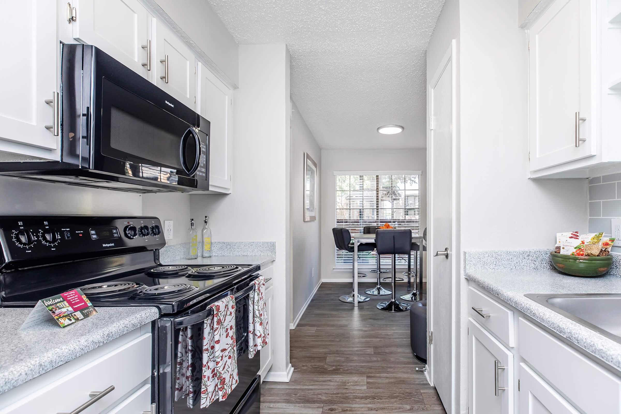
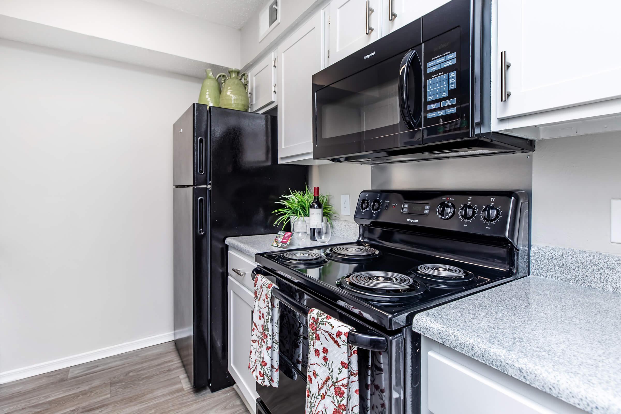
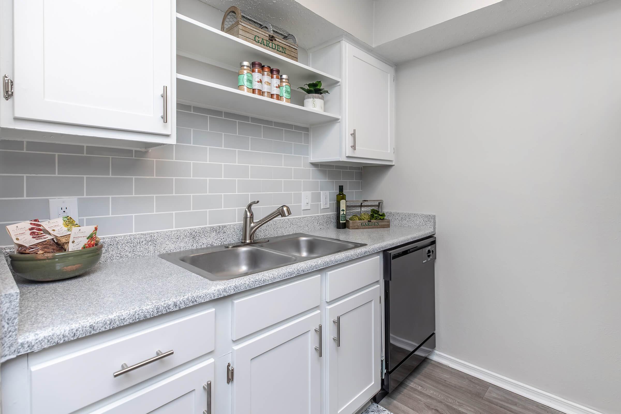
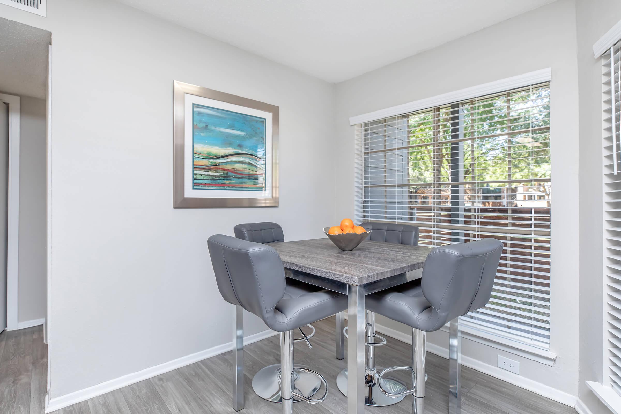
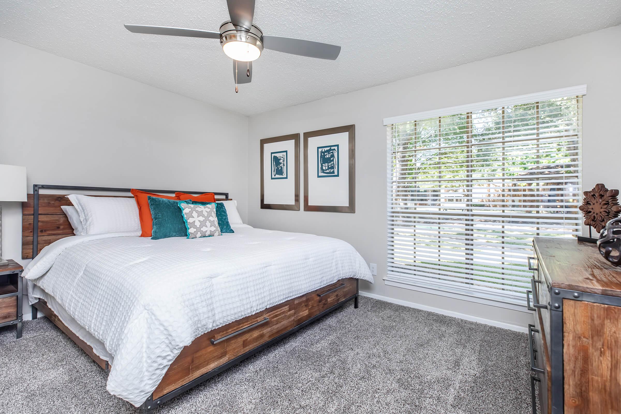
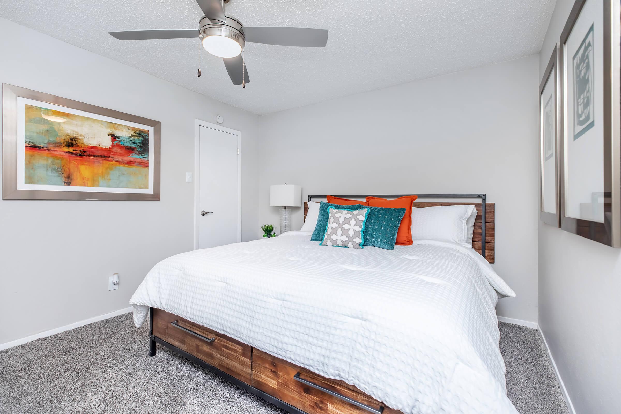
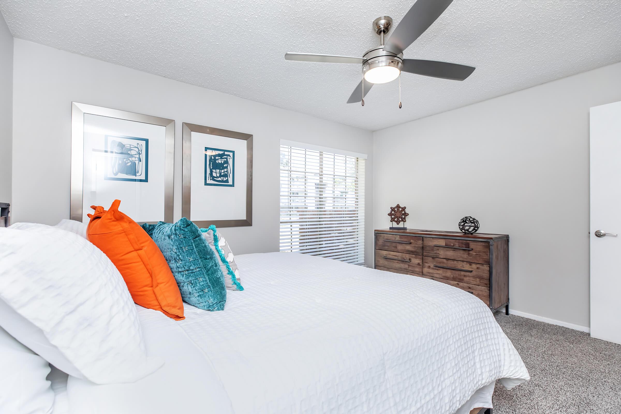
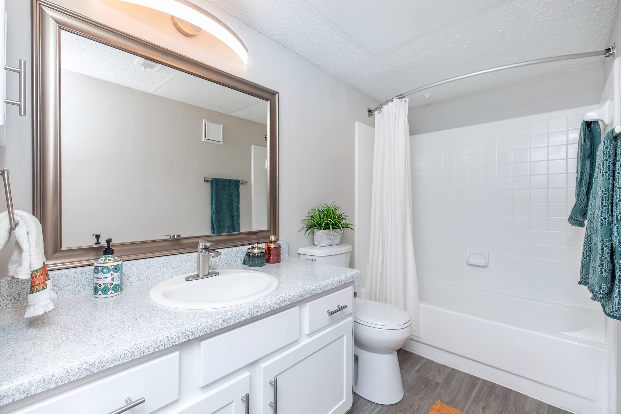
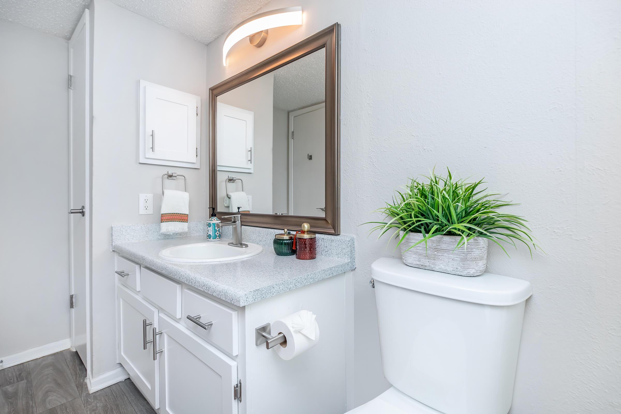
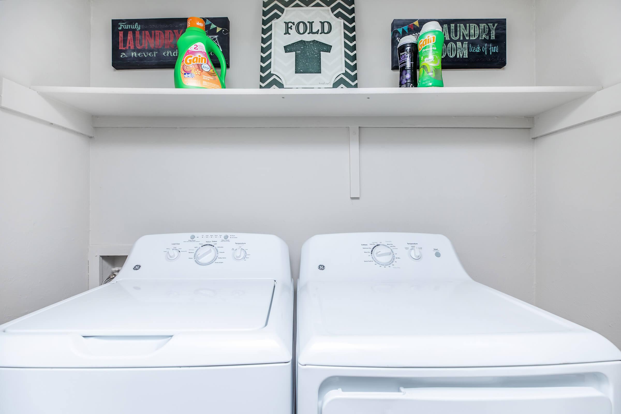
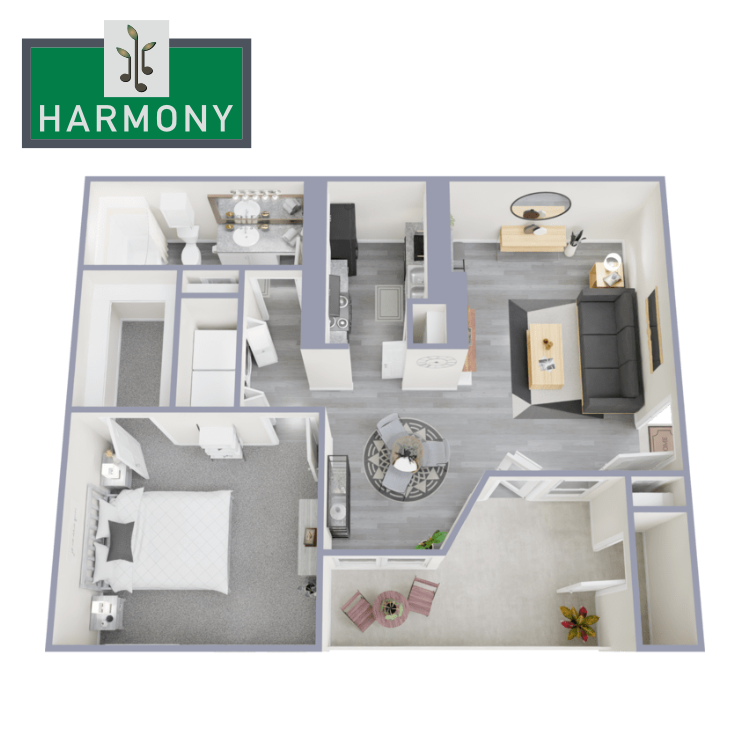
A2
Details
- Beds: 1 Bedroom
- Baths: 1
- Square Feet: 686
- Rent: $970-$1209
- Deposit: Call for details.
Floor Plan Amenities
- Wood Burning Fireplace
- Balcony or Patio
- Walk-in Closets
- Beautiful Views
- Washer and Dryer Provided *
- Extra Storage
- Faux Wood Floors
- Pantry
- Vaulted Ceilings
* In Select Apartment Homes
Floor Plan Photos
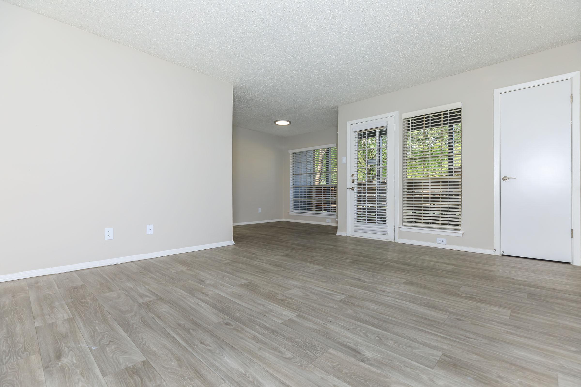
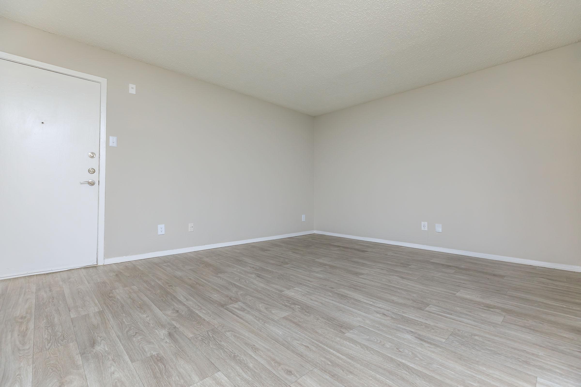
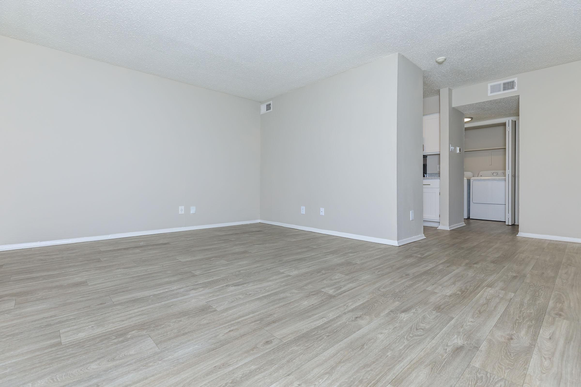
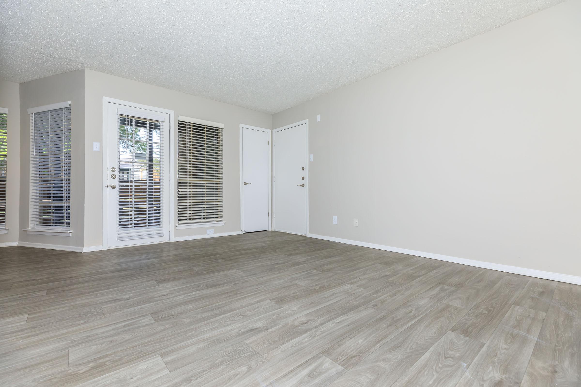
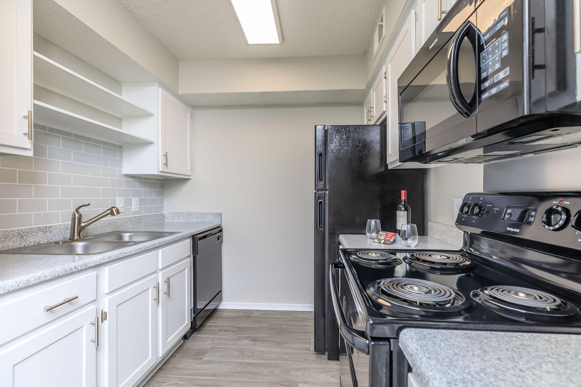
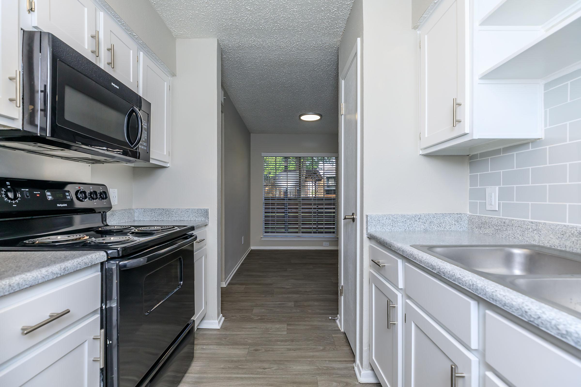
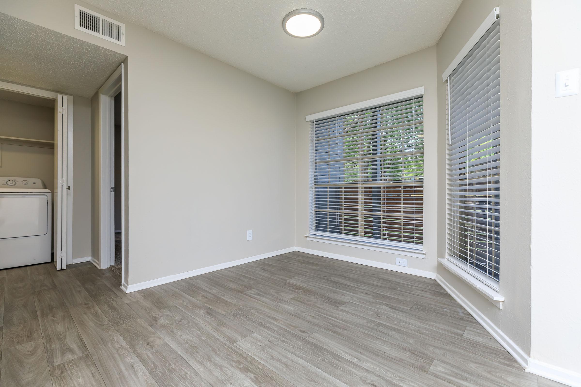
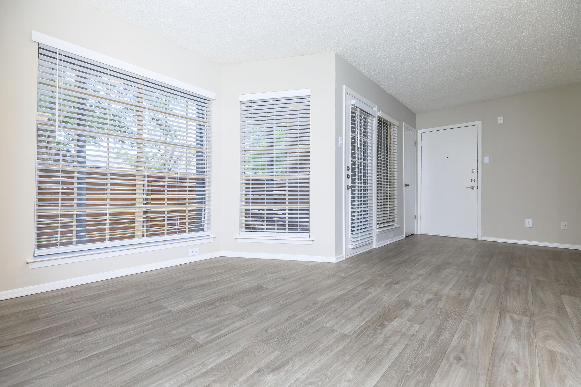
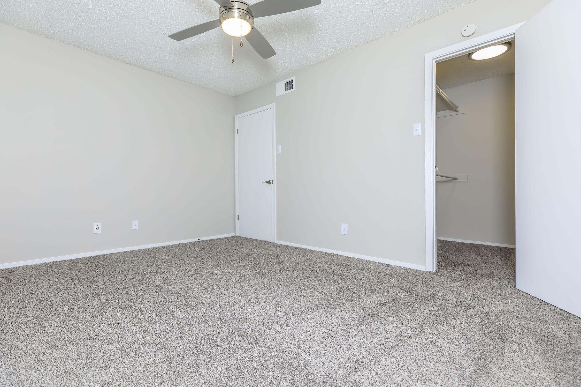
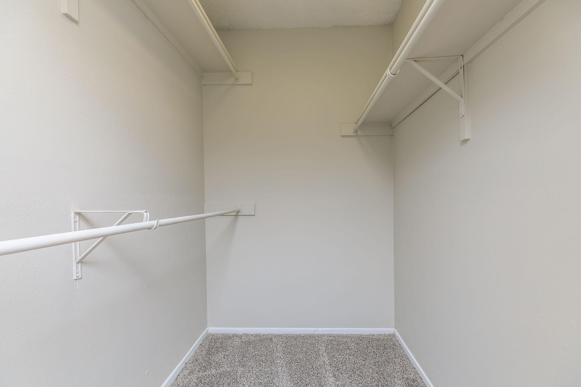
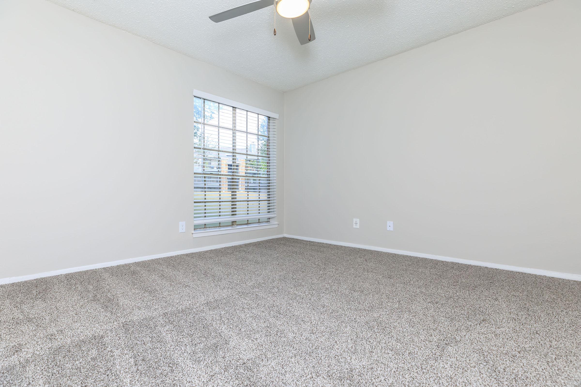
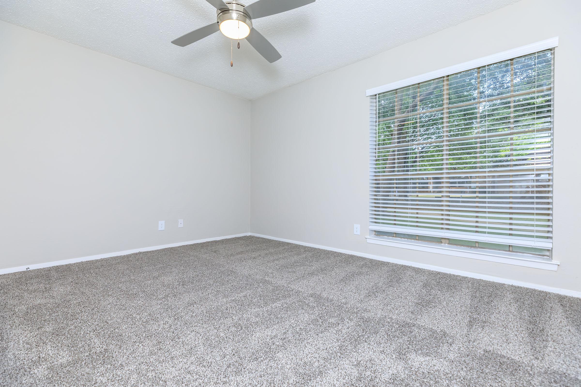
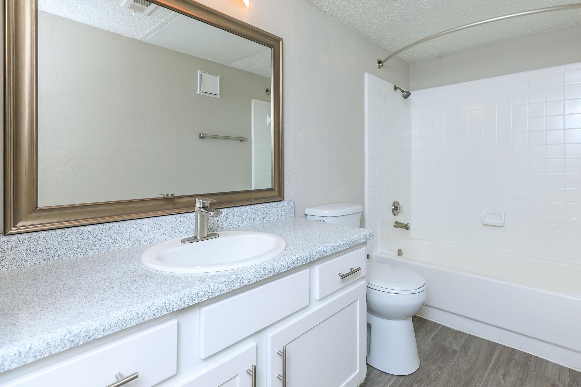
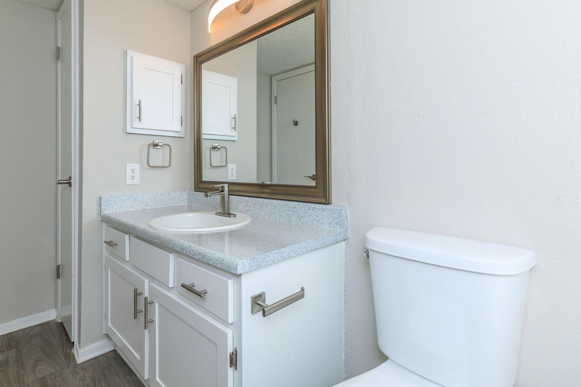
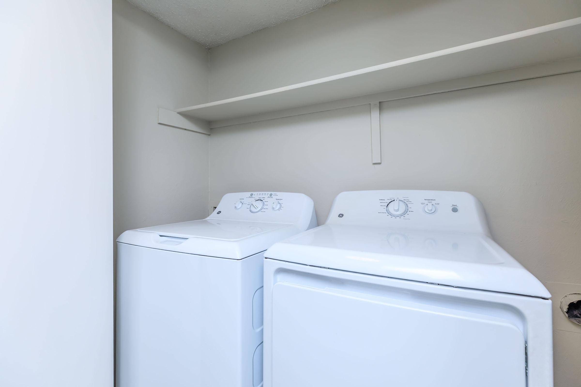
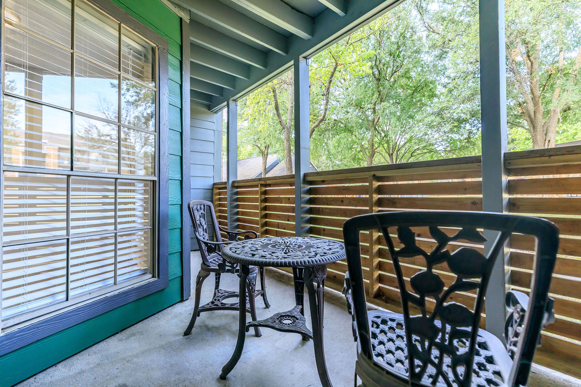
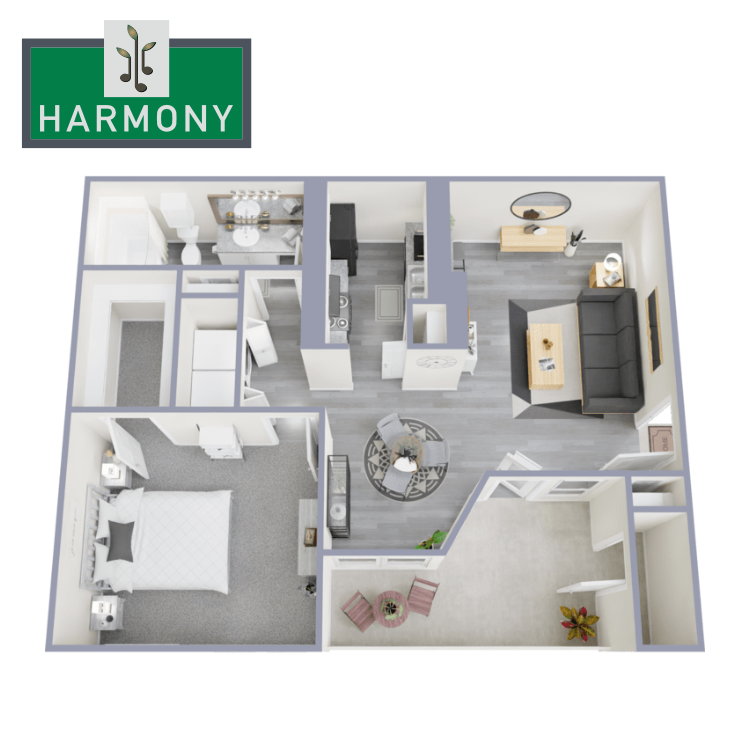
A3
Details
- Beds: 1 Bedroom
- Baths: 1
- Square Feet: 759
- Rent: $1140-$1245
- Deposit: Call for details.
Floor Plan Amenities
- Wood Burning Fireplace
- Balcony or Patio
- Walk-in Closets
- Beautiful Views
- Washer and Dryer Provided *
- Extra Storage
- Faux Wood Floors
- Pantry
- Vaulted Ceilings
* In Select Apartment Homes
2 Bedroom Floor Plan
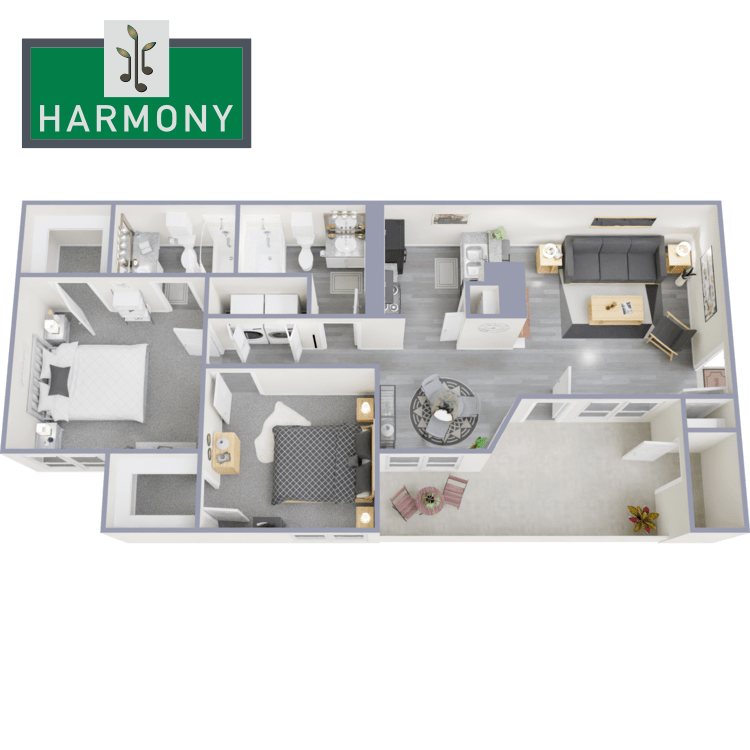
B1
Details
- Beds: 2 Bedrooms
- Baths: 2
- Square Feet: 867
- Rent: $1390-$1413
- Deposit: Call for details.
Floor Plan Amenities
- Wood Burning Fireplace
- Balcony or Patio
- Walk-in Closets
- Beautiful Views
- Washer and Dryer Provided *
- Extra Storage
- Faux Wood Floors
- Pantry
- Vaulted Ceilings
* In Select Apartment Homes
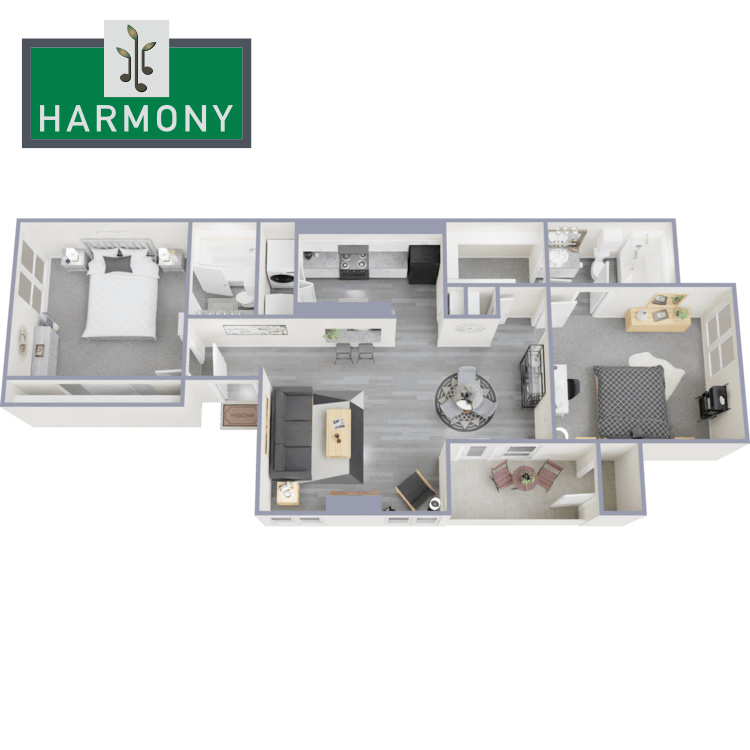
B2
Details
- Beds: 2 Bedrooms
- Baths: 2
- Square Feet: 953
- Rent: $1445-$1570
- Deposit: Call for details.
Floor Plan Amenities
- Wood Burning Fireplace
- Balcony or Patio
- Walk-in Closets
- Beautiful Views
- Washer and Dryer Provided *
- Extra Storage
- Faux Wood Floors
- Pantry
- Vaulted Ceilings
* In Select Apartment Homes
Floor Plan Photos
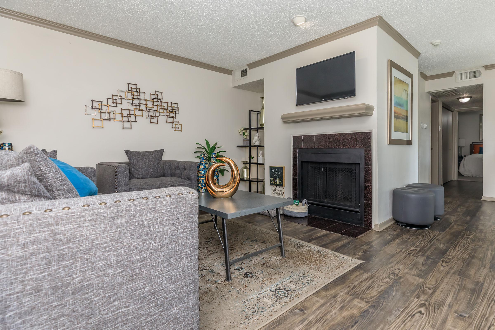
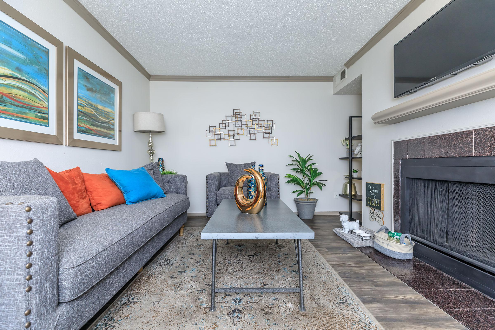
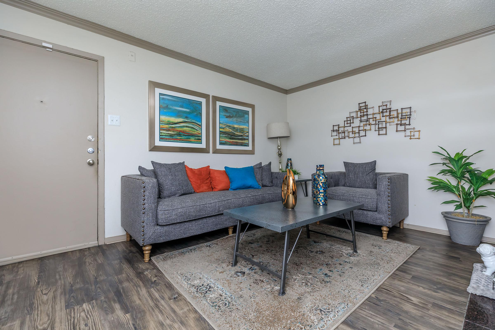
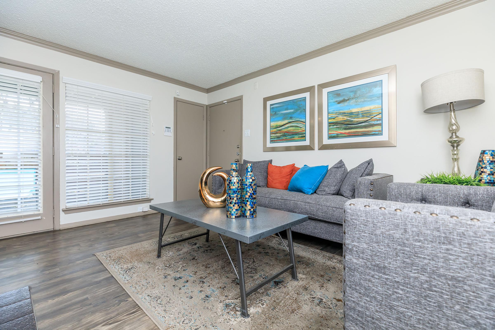
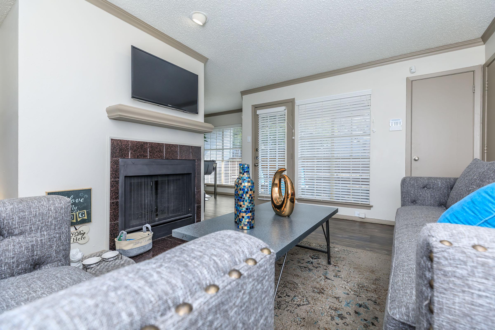
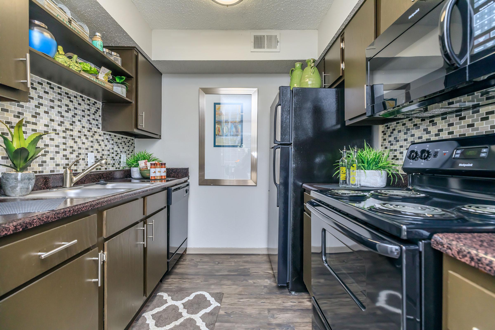
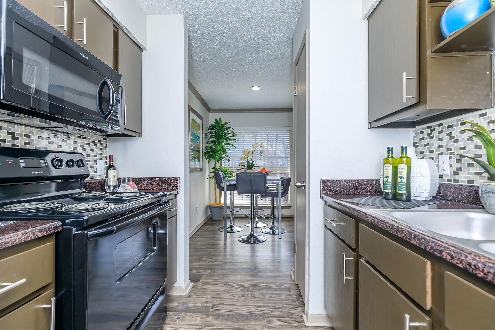
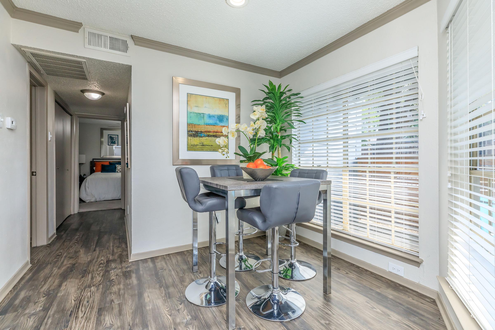
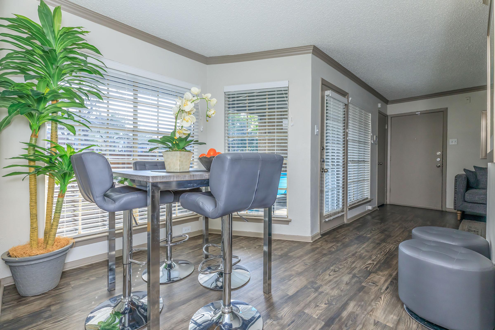
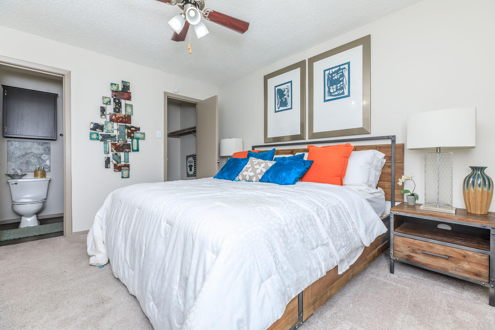
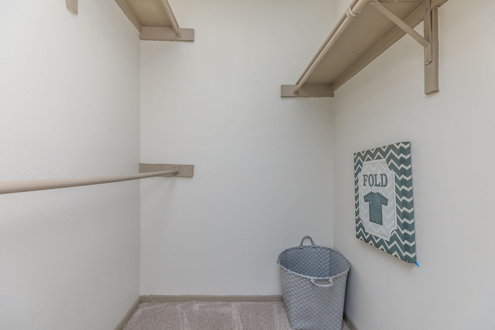
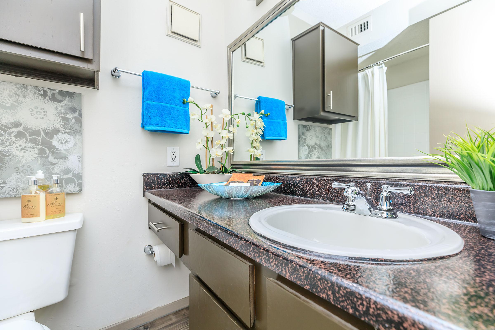
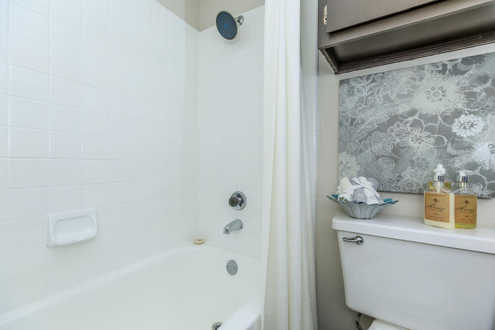
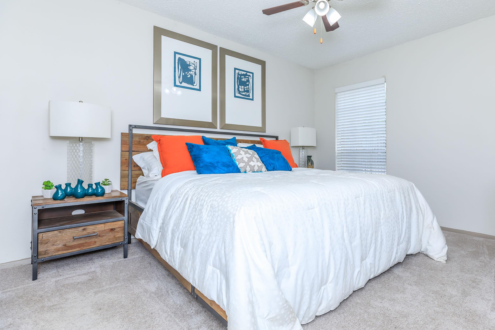
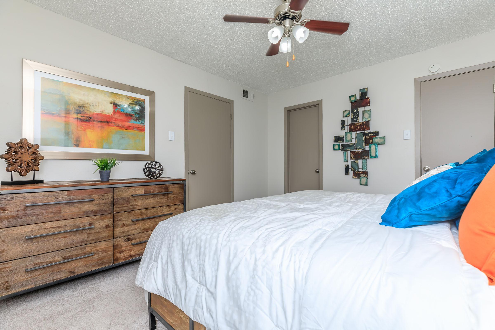
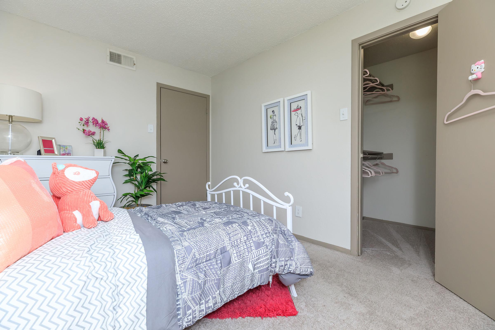
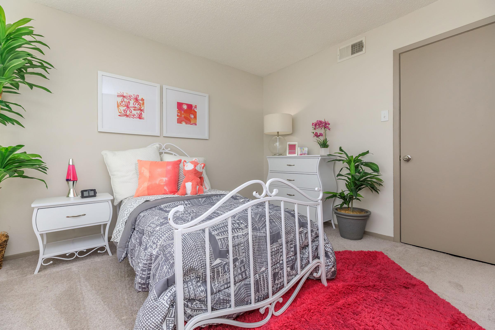
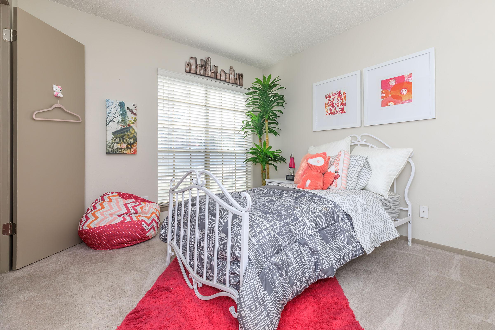
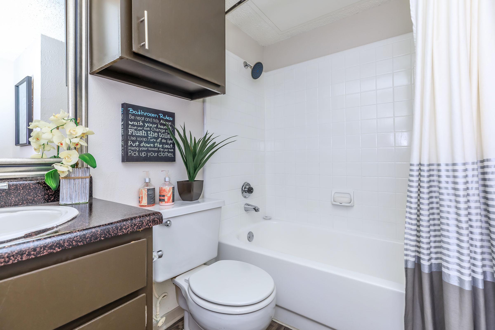
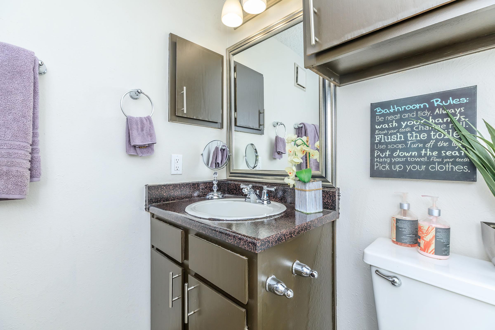
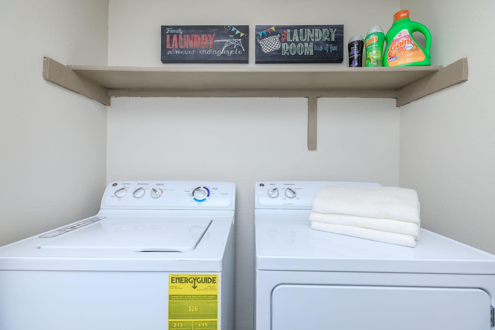
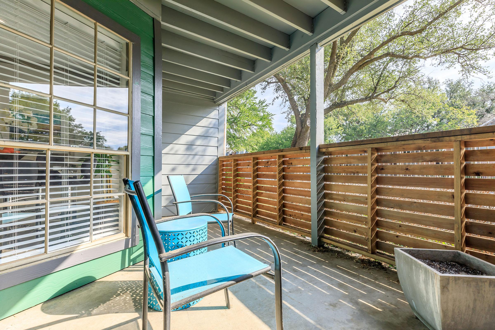
*Floorplans and interior finishes may vary.
Show Unit Location
Select a floor plan or bedroom count to view those units on the overhead view on the site map. If you need assistance finding a unit in a specific location please call us at 817-265-2073 TTY: 711.

Amenities
Explore what your community has to offer
Community Amenities
- 2 Eight Foot Resort Style Pools
- Bark Park
- 3 Outdoor Grilling Areas
- State of the Art Fitness Center
- Laundry Facility
- Pet Friendly
- Business Center
Apartment Features
- Balcony or Patio
- Beautiful Views
- Built-in Microwave
- Faux Wood Floors
- Wood Burning Fireplace*
- Walk-in Closets
- Designer Brush Nickel Hardware
- Designer LED Lighting
- Designer Ceiling Fans
- Extra Storage
- Pantry
- Subway Tile Backsplash
- Two-tone Designer Paint
- Vaulted Ceilings
- Washer and Dryer Provided*
* In Select Apartment Homes
Pet Policy
Your furry friend will have a "pawsome" time at Harmony with all of our pet-friendly features! Enjoy the convenience of our beautiful bark park! After taking your furry friend for a walk, don't forget to stop in for a treat in our leasing center! Pets Welcome Upon Approval. Breed restrictions apply. Please call for details. Limit of 2 pets per home. Maximum adult weight is 75 pounds. Pet deposit is $87.50 per pet and $300 fee. Monthly pet rent of $35 will be charged per pet. No exotic pets. Breed Restrictions: Excluded dog breeds include Akita, Alaskan Malamute, American Bull Dog, American Pit Bull Terrier, American or Bull Staffordshire Terrier, Bull Terrier, Chinese Shar-Pei, Dalmatian, Doberman Pinscher, Presa Canario, Pit Bull, Rottweiler, Siberian Husky, Stafford Terrier, Chow, German Shepherd and any mix thereof. Letter required by Certified Veterinarian for proof of breed, weight, and required vaccinations. Pet Amenities: Private Pet Yards* Bark Park Pet Waste Stations
Photos
Amenities
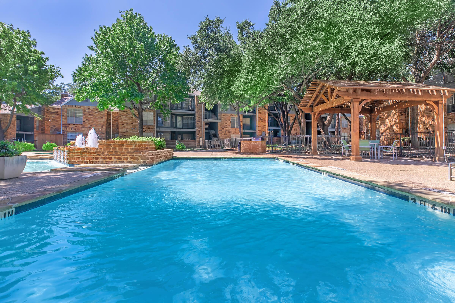
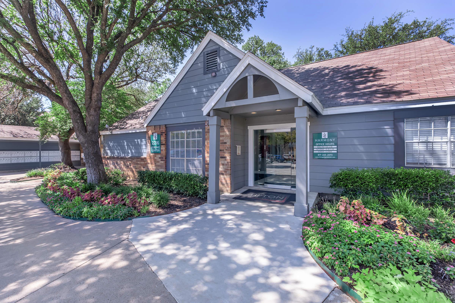
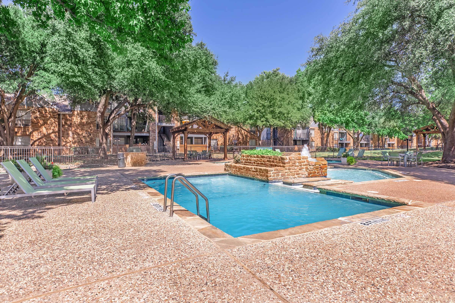
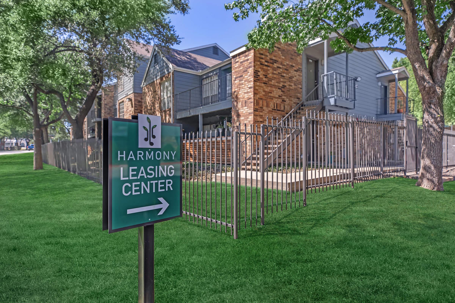
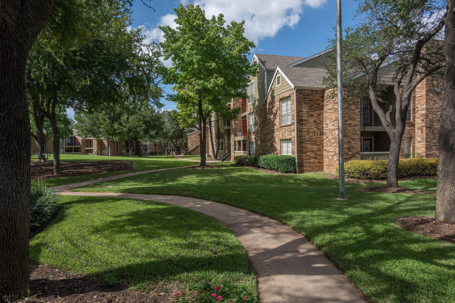
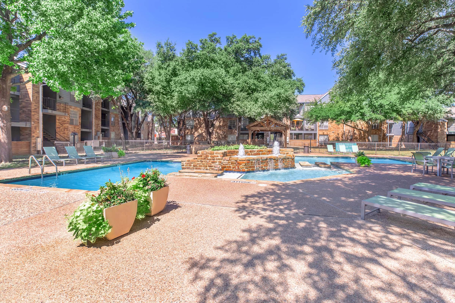
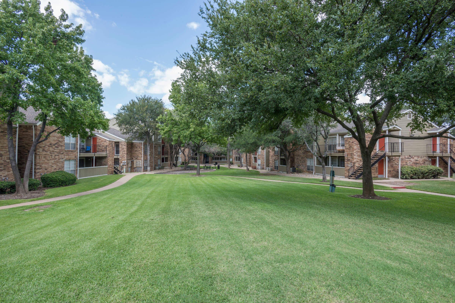
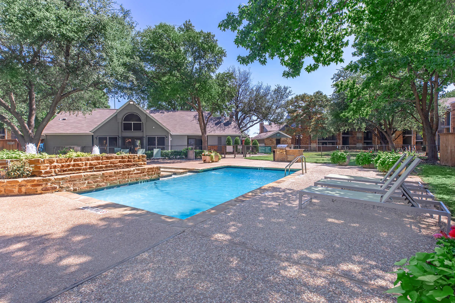
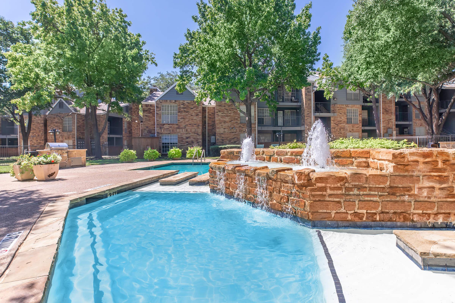
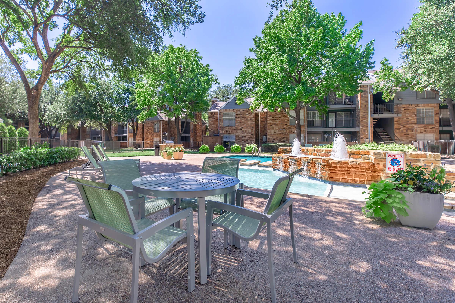
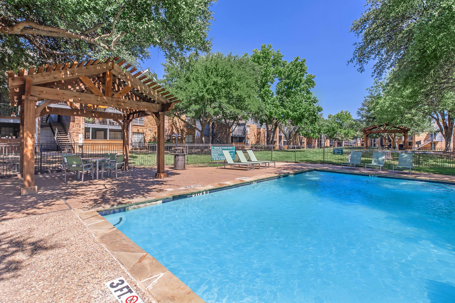
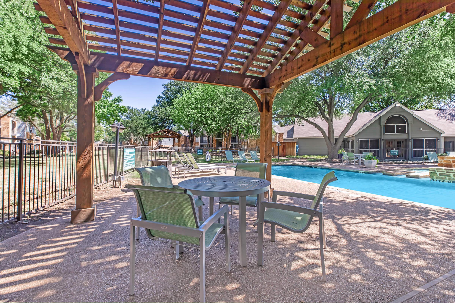
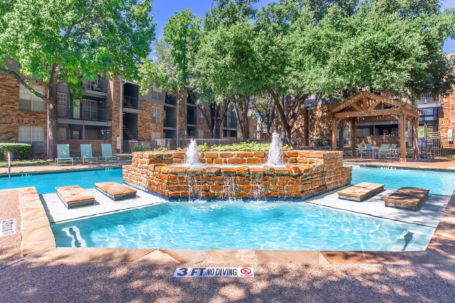
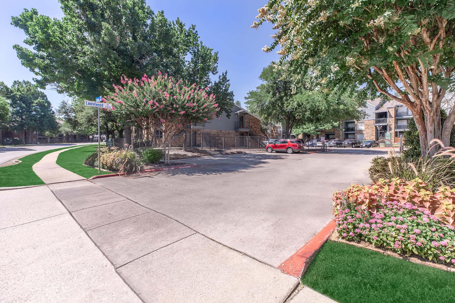
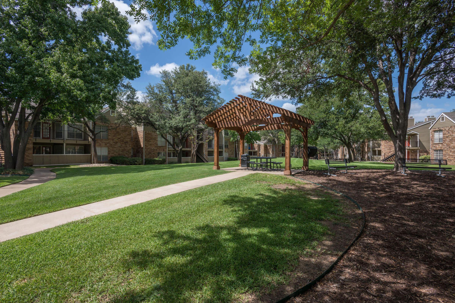
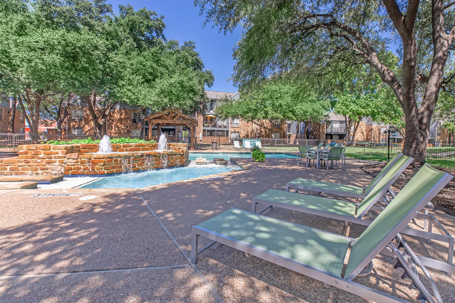
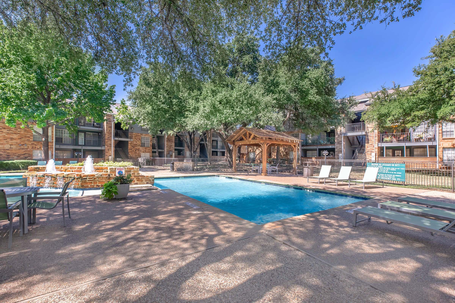
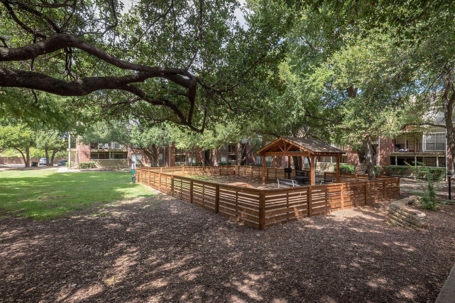
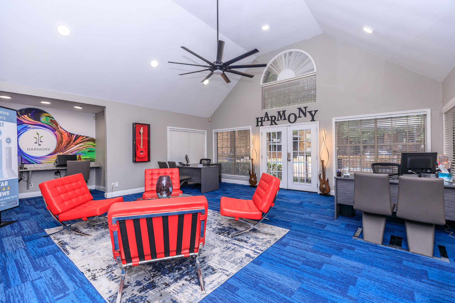
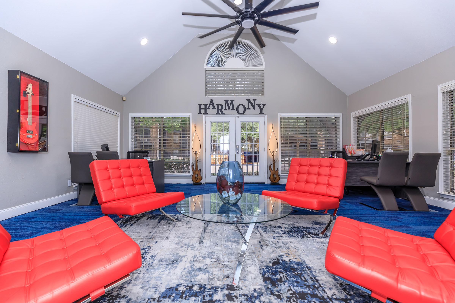
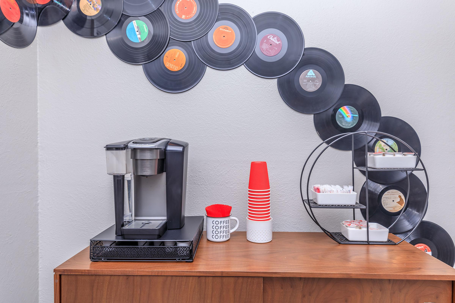
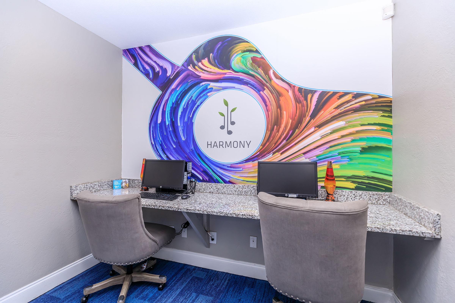
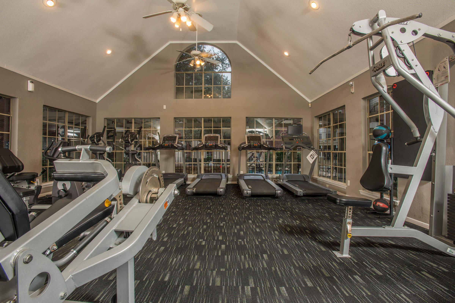
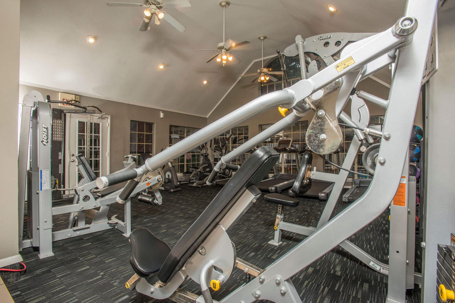
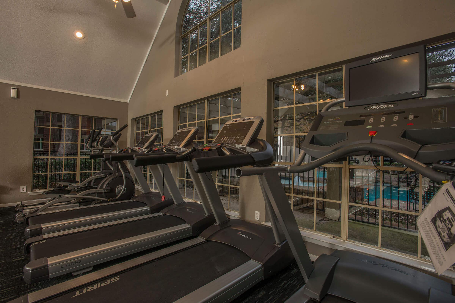
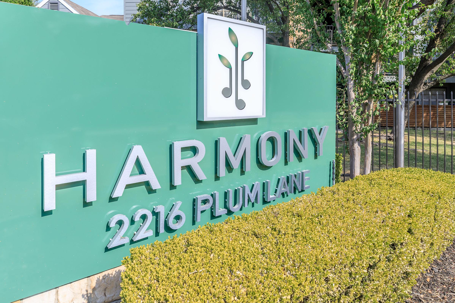
A1 - 1 Bed/1 Bath














A2 - 1 Bed/1 Bath
















B2 - 2 Bed/2 Bath






















Neighborhood
Points of Interest
Harmony
Located 2216 Plum Lane Arlington, TX 76010Amusement Park
Bank
Cinema
Elementary School
Entertainment
Fitness Center
High School
Hospital
Middle School
Post Office
Preschool
Restaurant
Salons
Shopping
University
Contact Us
Come in
and say hi
2216 Plum Lane
Arlington,
TX
76010
Phone Number:
817-265-2073
TTY: 711
Office Hours
Monday through Friday: 8:30 AM to 5:30 PM. Saturday: 10:00 AM to 5:00 PM. Sunday: Closed.